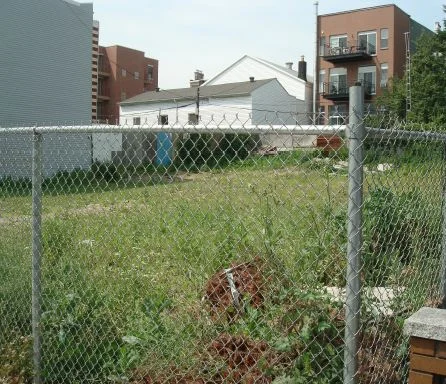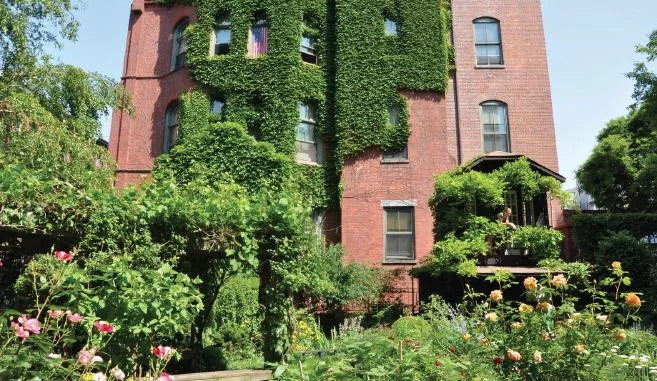Chris make his third journey to Kenya this May to work with the team on the ground building the Kijana Global Innovation School. Dameron Architecture and Harpreet Dhaliwal co-designed a ground-up 12,000 square foot library/media center as well as a masterplan for the campus. Chris's field notes are snapshot of construction administration in a climate and culture across the world.
On September 17th, 2022 Dameron Architecture and Harpreet Dhaliwal co-hosted a benefit with the Kijana Educational Empowerment Initiative to support the development of a new library/media center and amphitheater at the Kijana Global Innovation School in Western Kenya.
Step into a time machine, experience the past and future at once. Buildings are time machines. They take you places- reunite you with forgotten memories, allow for your mind to explore the future.
The myth of our separation from animals is compounded by stables and leashes, cages and zoos. Our view of animal life is centered on human needs. How could it not be?
Secret gardens are found through unexpected thresholds, urban walls, closed doors. These places are only seen by the sky, visited by night creatures, held in our minds.
We respect history. Working in New York City, we encounter a variety of historical conditions on both the inside and outside of buildings. We work to preserve the city’s character and reinterpret its history. We provide services to coordinate with city agencies to enliven old buildings and improve the streetscape.
Maybe our street art gallery could expand to sell other wall prototypes- decorative screens from short-lived restaurant ventures, student funded architecture graduate school project constructions, speculative and experimental prototypes derived from the current revolution in parametric modelling and 3d printing. Maybe even discarded prototypes from the Mexican border wall. . . pieces of the Berlin wall. Scratched and vandalized walls from defunct and iconic NYC institutions, CBGBs, the Mars Bar, Chumley’s.
In order to maintain budget and program ideals it is important to provide large areas of low maintenance garden. This would include hardy, native perennials, shrubs and trees that are largely self-sufficient with local conditions. Their yearly cycle becomes part of the garden experience. In addition, this type of planting decreases the necessary maintenance for large areas of the garden. Allowing for energy to be spent on more specialized sections of the garden. Winter should not be a hindrance to the use of the space.
Similar to the community gardens founded in the 70's and 80's that “took back” abandoned and blighted land, this garden reclaims a landscape that would otherwise be developed into housing that maximizes profit at the expense of the context of the neighborhood. The location of this garden is, by default, a statement against the excess development of the area during the housing boom. Taking advantage of a dip in development, stalled projects and ruins created by the lack of financing, the site is reclaimed from a new type of abandonment. It creates a greater diversity of land use in the neighborhood.
Greenacre Park was designed by Sasaki, Dawson, DeMay Associates with Masao Kinoshita as lead designer. Greenacre Park opened in 1971 as a “vest” pocket park and is privately funded and maintained by Abby Rockefeller Mauze’s Greenacre Foundation. The park is 60-feet wide by 120-feet deep, and conveys an impression of far greater size through a series of well-defined, separate spaces, lush planting, textural variation, and the dramatic use of water.
Identify and remediate contaminants.
Reuse suitable existing site elements to make landscape features such as retaining walls and rubble to shape constructed landscapes or planting beds.
Keep water on site through means of planting, permeable surfaces and proper drainage. This minimizes the use of the already over-taxed municipal sewer system. Use collected site water for irrigation by collecting and storing it in an underground cistern located on the site.
Water features add tremendous value to a garden. They engage all the senses. In an urban environment, the sound of water becomes an important feature to cover the noise of the city and immediately transport the visitor. Standing water can provide a home for mosquitoes and other pest insects, so moving water is preferred. Waterfalls are an effective way to maximize the impact of water in an urban environment. With a recirculating water, you get motion and sound without standing water.
Without design intent and maintenance, an urban garden is a result of uncontrolled, pre-existing, forces. Airborne seeds or those carried by animals, invasive species, pollutants, litter and storm water reshape the life of the urban site. The process occurs in vacant lots throughout the city.
Taking down some walls, we start finding stamped bricks. Names stamped at the time of their manufacture, denoting their makers- the families, yards and towns of the Hudson River Valley Brick companies. The names are all different, which implies that the portion we are currently demolishing, a previous renovation, was constructed from several different lots of brick. They were being used as interior walls and wouldn’t be visible under layers of plaster. “Back brick,” we call it.
Kristy and I didn’t know anything about graffiti. We invited an artist to come in and talk to us about working on a project. We had a wall adjacent to our property with a large tag on it. Instead of buffing it, we wanted someone to paint over it. Make art on it. Our invited artist tagged subway cars in the early nineties under the mentorship of street art legends. He spoke in a technical language that we didn’t understand- but it was fascinating. He explained to us that the previous work on site was created by toys (amateurs whose work can be tagged over).
We’re about to tear down this old building. It’s a windowless cold storage facility, a giant drive-in refrigerator. 25 ft wide and nearly as tall. The interior is lit by metal-halide lights that buzz, loudly. The walls are constructed of 6” insulated panels, clad with sheet metal. The reverberations in the room are scary and endless. When you speak to someone 10 feet away from you, the flutter echo drowns out their response, warping words and decreasing conversation to a wavy mess of sound. Sounds stay way longer than they are welcome- a random “whoop” can hang out for minutes before it loses it’s noise and cedes the space to the hum of the lights.
Sara returned from travels in Europe and shared some of the architectural inspirations she found there. A specific area of her interest involved the traditional synagogue forms of London, as she visited and documented these sites. We discussed the specificity of Jewish architecture to the rituals practiced in the synagogue and the way in which the Synagogue architecture relates to the city through its external forms. We discussed the power of expressing continuity of religion through a shared spatial arrangement as a universal way to relate, globally, despite national or language barriers.
If you can correctly identify a problem, it's already a historical condition. Going beyond solutions, we have to envision the potential beauty of our design implications, how spaces will evolve and react to the environment over time. Speculative design should be an instigator, raising questions and creating a mirror-world to aid our thinking, an alternate reality that continues to influence our own.
Steve switched courses to talk about the different ways architecture is expressed in album art, from pure representation of buildings to graphics influenced by the process of creating architectural drawings and diagrams. Showing a series of album covers, with the accompanying music in the background, the group talked about the architectural significance of each image.
Emily baked bread with a recipe used in ancient Rome. We all ate the bread. The talk centered on 3 microscopic elements that fascinate her. . . Yeast, Slime-molds and bacteria.
Chris walked through the process of creating a study for a memorial at the Sikh Temple of Wisconsin. The understanding of Sikhism in America is limited and this has been a cause for discrimination and violence. In order to foster awareness of the religion and its people, Chris and Harpreet proposed a cultural center and memorial to violence against Sikh’s in America. The talk traced the basic premises of Sikhism through its cultural expressions especially those pertaining to clothing, while walking through the process of creating a memorial.
45 MAIN STREET, SUITE 624
BROOKLYN, NEW YORK 11201
INFO@DAMERONARCH.COM
(347) 689-4907
Copyright Dameron Architecture PLLC 2024























